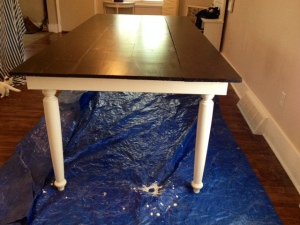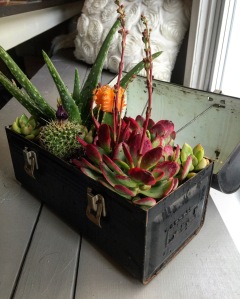I have been wanting to build my own dining room table ever since we moved into our new home. We have a very large space that connects the living room to the kitchen and it needed to be filled with a decent size table to look right. At first, I was looking for a used table to strip and paint again but had no luck. The tables were either to expensive or to small. After searching the web, I came across a DIY farm style table. I fell in love. I tweaked mine somewhat to make it the size I needed and with the help of my Fiance we built our own table! Below are the steps that we took to complete this project!
My table ended up measuring 4’x8′ and 31 inches tall.
What You Will Need:
4 1″x12″x8′ pine lumber
4 2″x4″x8′
4 table legs (Lowes has them but you can also find them online) They measured 35″ so we had to cut them down.
2 1/2 inch box of screws
3 inch box of screws
Drill
Chop saw or Circular saw
Wood putty
Sander with 100 grit paper
Level and a flat surface!
The first thing that we did was lay out the boards for the top of the table to see which order they fit best. Some pieces didn’t fit well together and would leave gaps. I ended up having a space between one of my boards but I thought it added to the rustic look I was going for. Anyways, number the boards 1-4 so you can remember which order they go in.
 Here is a picture of all the boards laid down. You may also notice that we build this table inside. My doors are very narrow being that my house is older so I was nervous that if built outside, we wouldn’t be able to get it inside. Bryan used the top of the table to measure out the start of the frame. (DO NOT SCREW ANYTHING TO THE TOP YET) He used the 3 of the 2×4’s to make the lip of the table. We decided on leaving a 2″ lip all the way around. You can obviously change this to whatever you would like.
Here is a picture of all the boards laid down. You may also notice that we build this table inside. My doors are very narrow being that my house is older so I was nervous that if built outside, we wouldn’t be able to get it inside. Bryan used the top of the table to measure out the start of the frame. (DO NOT SCREW ANYTHING TO THE TOP YET) He used the 3 of the 2×4’s to make the lip of the table. We decided on leaving a 2″ lip all the way around. You can obviously change this to whatever you would like.


Once the frame/lip were attached with screws we added the legs. (This is the part where we found out the table would be WAY too high so we had to cut them down 5 inches) Double check to make sure that everything is still square before adding the legs.

Once the legs are attached to the frame, you will need to add the boards in the correct order and lay the frame on top. Again, you will need to measure to make sure that everything is square. You will then use the last of the 2×4 and cut pieces to fit for the middle supports. Your measurements may vary from mine depending on the size of the table and lip you left. Attach the supports to the table top but be very careful to use the right size screw and to not go through the top!

After all that hard work, we had to go back through and fill in the screw holes with wood putty. I have never used this stuff before making our table. Make sure to buy stain-able wood putty! We found ours at Lowes for $8.99 and it was Elmers brand. The holes that need filled are deep we had to allow 24 hours to dry before sanding. Make sure to double check that all the holes are filled. This would also be a time to fill in any cracks on the table top.
Once we waited the recommend 24 hours, I sanded away at this thing . This is where I got very sad I decided to make this inside my house, because if you have ever sanded you know dust gets EVERYWHERE. I had to hang sheets over everything to box myself in. Sand in the direction of the grain? All the tutorials I read kept saying that and honestly I have no idea how to tell the direction of the grain. I just wanted a smooth table that wouldn’t give me splinters or feel rough. To add some age to the table make sure to sand the hard edges down along the outside of the time.
Sanding was completed and I had to now wipe off the table to remove any dust that was left and then vacuum my entire first floor.


I chose to stain the top of the table a dark brown. The stain I used was Rustoleum brand called “Kona”. This went on so easy! I brushed it on in small sections and then wiped it. It only called for one coat of stain so I was done in about 30 minutes. I let dry over night. (If you do this inside, like I did, make sure you have good ventilati0n) For the legs and frame I made my own chalkpaint and used a color from Lowes called “Martha White”. I will be making a separate blog post explaining how I make my chalkpaint.
After the legs were dry I then started to add the polyurethane. I used a Rustoleum brand that had a satin finish. It called for 3 coats and then a 7 days cure period. I was like WHAT? 7 days?!? I did as followed but I honestly think I could have used it at day 3.
The table came out beautiful and I cannot wait until I can host dinners at my house and actually have a space that can seat 8 people! We are going to be making a bench that will seat 3 people for the one side and I am in search of chairs to paint for the remaining 5 seats. I will be posting the bench directions as soon as we find time to make it!














 Here is a picture of all the boards laid down. You may also notice that we build this table inside. My doors are very narrow being that my house is older so I was nervous that if built outside, we wouldn’t be able to get it inside. Bryan used the top of the table to measure out the start of the frame. (DO NOT SCREW ANYTHING TO THE TOP YET) He used the 3 of the 2×4’s to make the lip of the table. We decided on leaving a 2″ lip all the way around. You can obviously change this to whatever you would like.
Here is a picture of all the boards laid down. You may also notice that we build this table inside. My doors are very narrow being that my house is older so I was nervous that if built outside, we wouldn’t be able to get it inside. Bryan used the top of the table to measure out the start of the frame. (DO NOT SCREW ANYTHING TO THE TOP YET) He used the 3 of the 2×4’s to make the lip of the table. We decided on leaving a 2″ lip all the way around. You can obviously change this to whatever you would like.




